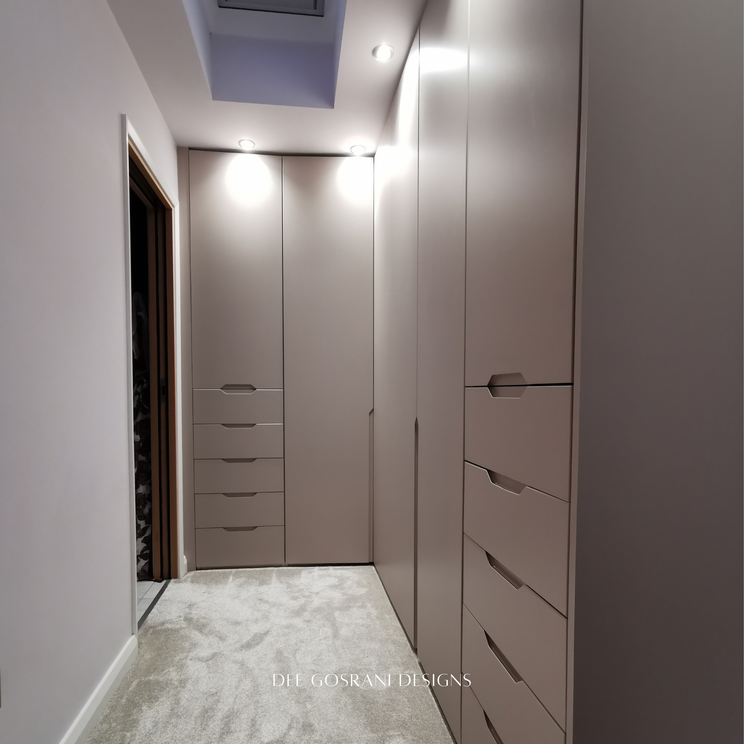
A home for the next chapter....family
A new home for the next chapter. We extended and remodelled this house into a practical family home. The project was phased to work with my clients' budget.
Clients Background:
My clients were buying a house in a beautiful location - a quiet village surrounded by hills and the racecourse. As they were making plans to begin their next chapter by growing their family, this house was to become their home for at least 10 years.
The house had ad hoc extensions making the rooms disconnected, dark and awkward. As the decor hadn’t been changed since the 1980s, this was ideal for my clients who wanted to make it their own.
Brief: What they hoped to achieve
Design a home that considers future family living (ideally 2 children and a dog).
Entertaining family and friends is a high priority (guests often stay over).
See how the entire master plan of their home is designed so that they aren’t re-doing work for future phases.
Phase the project so that they can create the grand dream home as it works alongside their budget.
A playroom where the door can be closed and no toys/mess can be seen.
Scope of Work: How I helped them
Add a single storey extension across the back of the house.
Convert the garage into a play/guest room and utility.
Re-jig the bathroom layout.
Explore if an ensuite would fit in the larger bedroom
Extend above the garage to create a master suite (future phase of work)
Improve the flow through the house by connecting the rooms in a functional and practical way
Solution: What we came up with
After understanding how they see themselves living as family and entertaining guests, we worked closely together to design an extension and garage conversion that allows the spaces to flow and connect.
They didn’t want an entirely open plan living space so folding doors were installed to divide the living room and create a cosy space for winding down in the evening. It could also open up during the day so that everyone can be together within the different zoned spaces.
Outcome: How does it change their lives
A home that has given this family the space to grow and share memories together. Over the years, family and friends have come together, stayed over comfortably, pets have been openly invited, children have had a fabulous time playing with their playroom door shut, all the phases of the project have been completed from the extension and garage conversion, extension above the garage and a complete face lift of the exterior and landscaping.
The space in the house can breathe and people can move around each other with ease. Light pours into the home making the space feel open, with clear views out the windows connecting them to the beautiful surrounding hills.
The landscaping to the front has transformed how cars can be parked with more ease.
Overall this house has transformed into a comfortable family home where they can enjoy life together and make lasting memories.
.png)












