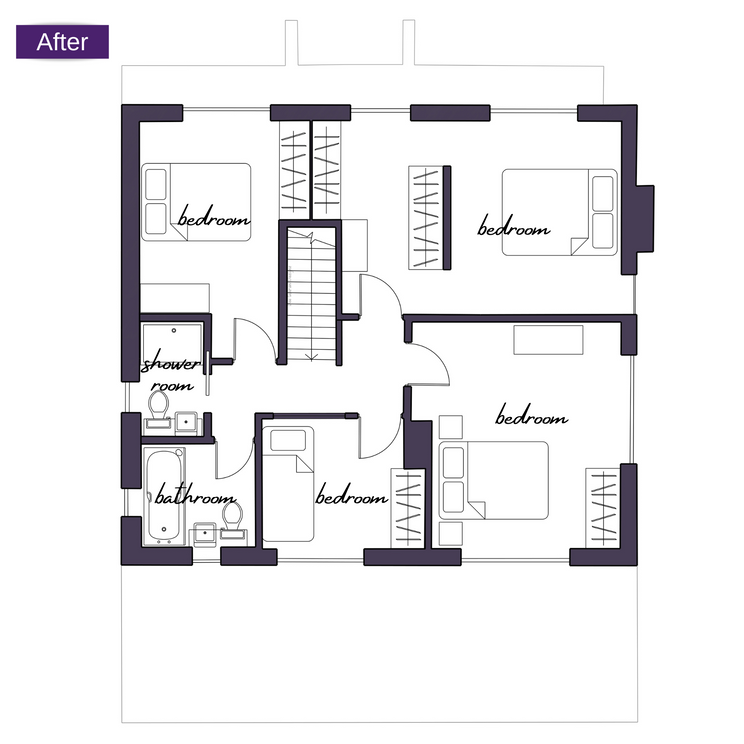
Complete home remodel
Working with the existing space of the entire house so that it's remodelled to function for a family of 7.
Client Background
My clients were a family of 5 plus 1 cat and 1 dog. With the children growing up and the youngest twins about to start secondary school it was starting to get quite cramped in their home. The queue for the bathroom was taking too long. They had a previous extension completed over a decade prior, however the space wasn’t working well for them. It was awkward and did not allow the family to spend time together.
Working from home was becoming a challenge and as the children are growing into teenage years, needing separate bedrooms was a high priority.
Brief: What they hoped to achieve
Convert the garage to include a study and utility room
Utility to include dog washing at worktop height to avoid back pain
Open the kitchen up and allow it flow with a dining and living space
Plenty of storage for shoes, bags, coats, etc
A separate living room for children to have friends over
Living room where the family can come together - snuggle on the sofa and watch movies together
An extra bathroom/ensuite upstairs
The twins no long want to share a bedroom so separate rooms
General remodel of the entire house to make the space work better for them as a family
Scope of Work: How I helped them
Reconfigure the spatial arrangement of downstairs and upstairs.
Submit a permitted development application
Some interior design assistance
Solution: What we came up with
The new layout was designed to fully optimise the space in my clients’ home so that it gave them freedom to live as they wished by enjoying time together as a family.
As the children were in their teenage years, their home has been designed to allow them to have space for themselves individually and to be together as a family. Working from home becomes easier with a dedicated space that no longer means moving around from room to room.
With an extra bathroom, they no longer need to queue.
A dog washing sink at worktop height allowed my client, who suffers back pain to comfortably wash her dog in the utility.
Movie nights became more enjoyable and cosy in a space that gives them all room to be together.
My client can enjoy his morning coffee at the breakfast bar, with a view out to the garden whilst talking to his family in the spacious kitchen.
Outcome: How does it change their lives
By working closely with my clients, we worked with the existing space of the house to give my clients the space they actually needed as their family grew into teenage years. With a busy schedule and a busy household, the space in their home really needed to give them practical and functional spaces for at least the next 5-10 years. The design they selected will give them a home that fully meets their functional needs and future desires.
.png)






