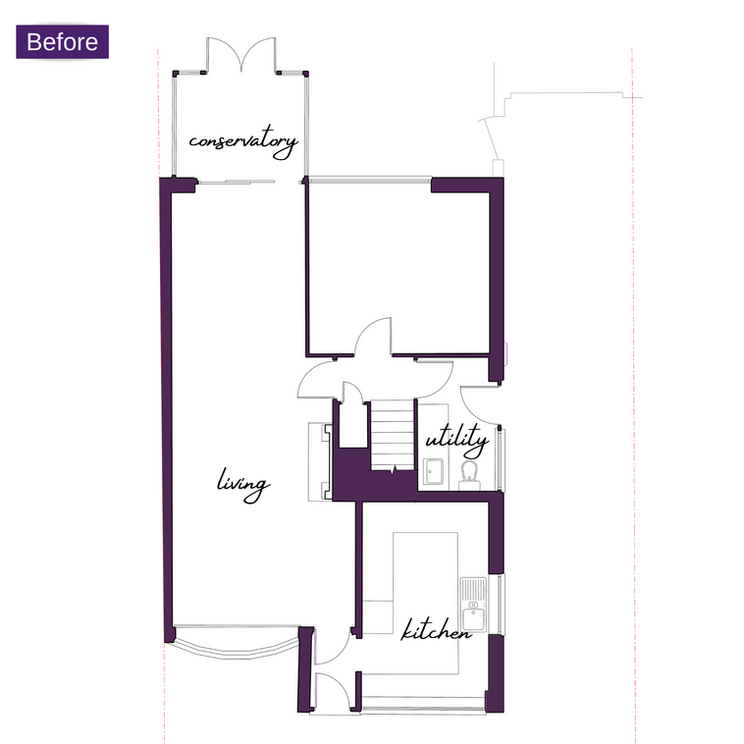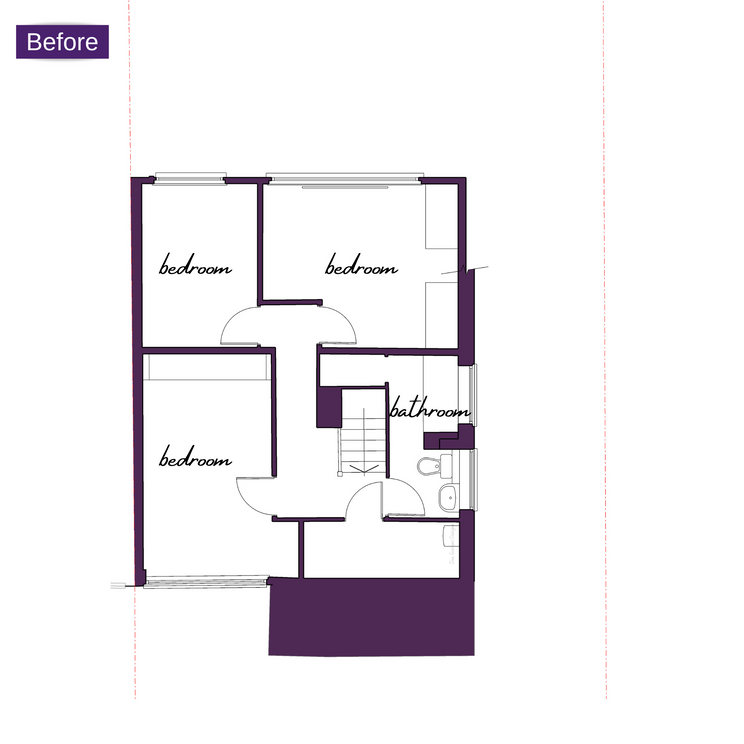
1960s Chalet-style Bungalow Remodel
Downsizing for a semi-retired life
Client Background
Due to unfortunate circumstances, my client became widowed and decided to start a new life by downsizing. She purchased a 1960s chalet style bungalow which was the perfect size for her. She enjoys entertaining and looking after her young grandchildren so this house needed to consider her lifestyle.
The layout was awkward. There wasn’t much of an entrance before entering into the living room. An odd room towards the back of the house and steep dark stairs leading up to 3 bedrooms and a bathroom.
A large chimney breast ran up the middle of the house, creating a challenging layout arrangement to the upper floor.
A conservatory to the rear blocked natural light into the dining area.
Brief: What they hoped to achieve
Move the kitchen from the front to the back
Include a utility that leads out to the side of the property onto the shared driveway
Demolish the existing staircase and create a new one to the front of the house
Create a decent size hallway
Retain chimney breast
Downstairs WC
Open plan kitchen, dining and living room
3 good size bedrooms
A bathroom with a bath to make bath-time easier with the grandchildren
Scope of Work: How I helped them
Redesigned the entire ground and first floor so that it flows better
Moved the staircase to the front of the property
Extend the dormer to the rear
Fit in existing furniture
Solution: What we came up with
My client had put a lot of thought into what she wanted for the reconfiguration of her new home. While the designs created were tailored to her ideas, they were enhanced so that she made much better use of the space. One of the challenges was the chimney breast in the middle of the house, as it restricted the first-floor layout so we explored removing the chimney breast entirely - this worked within the client’s budget.
The new bathroom had enough space for a 4-piece suite so my client can have the bath for the grandchildren as well as an enclosed shower.
3 bigger and better arranged bedrooms on the first floor incorporating the existing furniture, some of which were made by my client’s late husband.
The large square landing was spacious enough to have a small armchair and book shelf - almost becoming a room itself.
Overall, the design focused on the parameters of the property and the client’s brief to find the most optimised solution that made the best use of the space and created better flow and connection throughout the house. All the spaces considered the client’s functional needs and how she envisaged living in her new home.
Outcome: How does it change their lives
My client can’t believe how spacious her home is, especially upstairs. She can now settle in and enjoy her semi-retired life - entertaining family and friends, having the grandchildren over and simply enjoying her life as she wishes.
.png)



