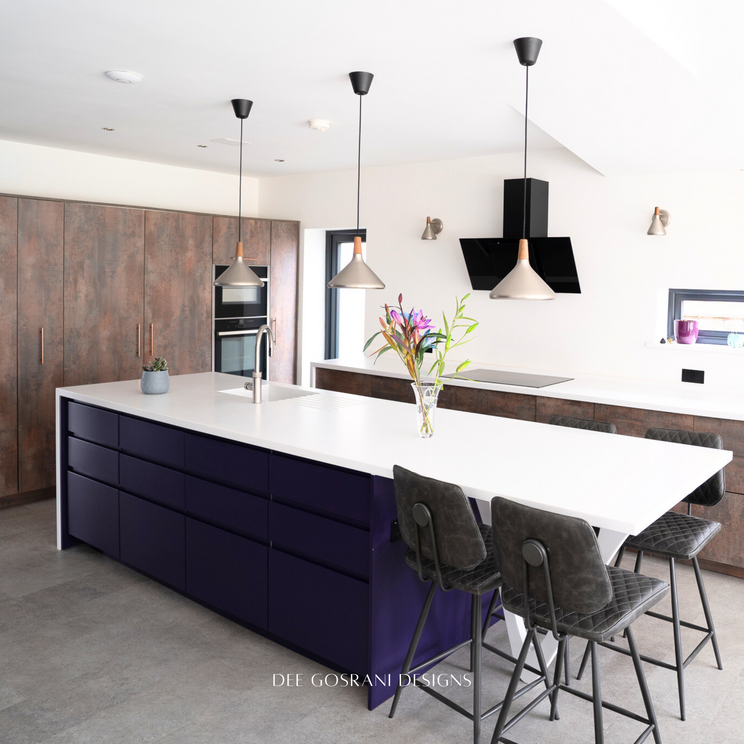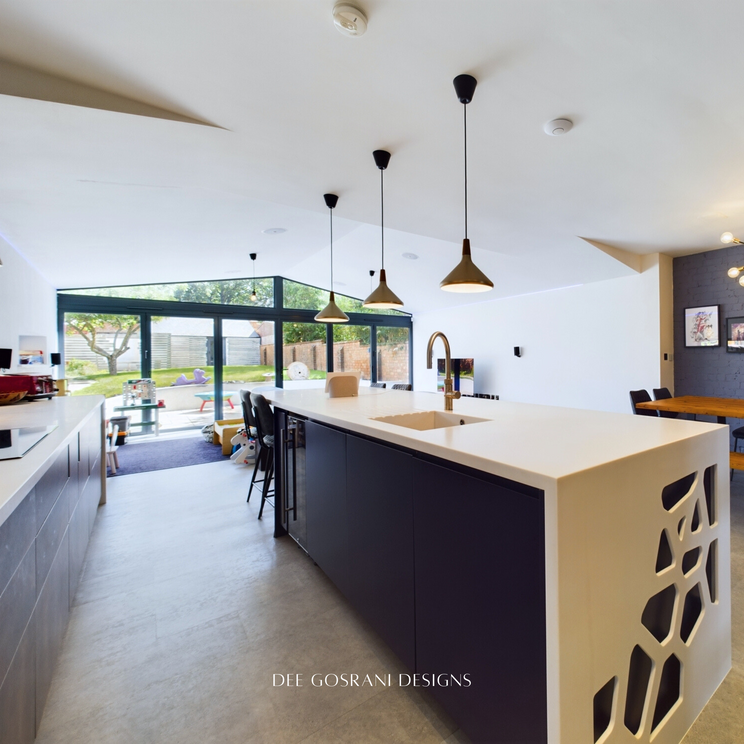
1930's semi-detached fully upgraded
This 1930's 4 bed semi-detached was dated, dark and confined. It wasn't practical for today's family living. Full property extension, remodel, reconfiguration and upgraded for today's family living.
Background
This 1930s house did not meet today's family living standards. It was cold in the winter, there was a toilet accessed via the kitchen, limited functional space for a growing family to live comfortably and the family bathroom had barely enough space for 1 person to turn around in. With limited natural light and décor that hadn’t changed much since the 1980s, it was dark and enclosed inside.
Brief
To bring this 4 bedroom house into a suitable, practical family home with an extra bedroom, an ensuite master bedroom, a study, a separate utility, a grown up living room, larger bathroom, family sized cloakroom and a connection to the outside.
The design is to bring ease to the functional space when raising a family. The design was to help encourage children’s independence.
Scope of Work
6m rear extension with a vaulted ceiling and full width bi-folding doors to the rear garden
landscaped rear garden for entertaining and relaxing
converted cellar/basement into a utility, storage and flexible space
master bedroom with a luxury ensuite
extension to first floor to increase family bathroom which includes a 4 piece suite (freestanding bath under a view of the stars)
4 additional rooms where one has access to a secret hidden den
a loft conversion
home office
family size cloakroom
upgrade all plumbing and electrics
upgrade external walls to retain heat in winter
underfloor heating throughout the house
practical features for raising a family like automated lighting
Solution
Overall this is a playful design which considers family life, increased property value and affordable high end design:
Children love this house with lots of places for play and to develop their independence.
The thermal conditions have been improved with insulation on the walls, underfloor heating throughout and automated lighting.
Home security and EV charging
By reconfiguring most of the house has allowed much better use of space and allowed integrated storage which creates a comfortable use throughout the house.
Contemporary and affordable finishes complete the high end look of this home which makes it a beautiful space to feel comfortable, uplifted and a great place to create lots of happy memories.
A large open plan living with surround sound living, intimate dining and a large kitchen designed for family chaos and entertaining guests.
A separate living room for relaxing and unwinding in the evenings. The log burner and soft lighting adds to the cosiness of this space.
A cloakroom which is designed for all family members, without the piling of shoes, coats, bags, etc. The children have an especially designed and accessible coat and bag hanging area. This allows the space in the hallway to be kept tidy and clutter-free.
Lighting and electric design throughout the house to ensure the appropriate lighting and well positioned electrics were designed into the space for functional and comfort purposes.
The design for the garden considers how the family can all enjoy the space while maintaining their privacy.
Outcome
After facing many challenges from the neighbours, the full proposal was granted approval from the local Planning Authority. This was due to my skills and expertise towards a design that’s sympathetic to its site and surroundings.
This project considers the future of the family who live there and any other families when selling the house. The design of the property has vastly improved the living conditions both for comfort, well being and futureproofing.
This project followed all stages of the design process from concept to completion. My design services included: concept design, planning application, detailed design, interior design and supporting the construction work to fulfil the design.
I worked closely with the structural engineer to ensure the design and engineering created a seamless finish which was integrated for construction.
Within 3 years of completion, the property had more than doubled in value.
.png)







